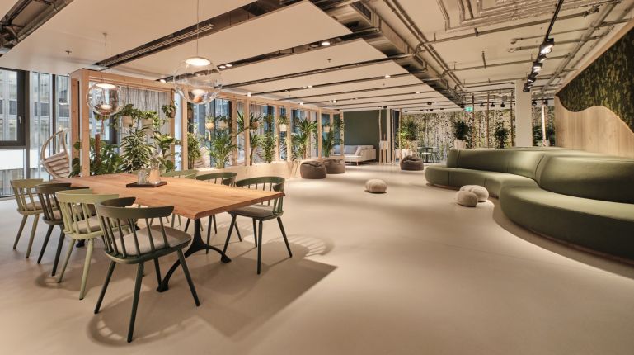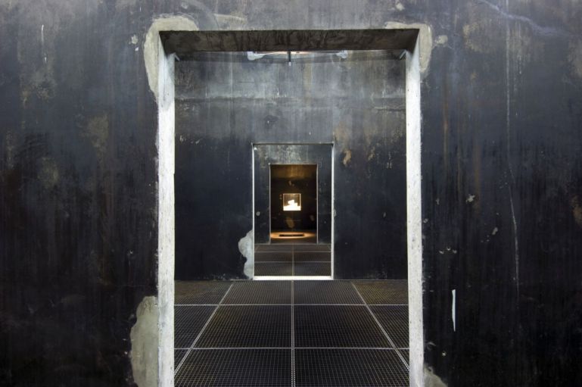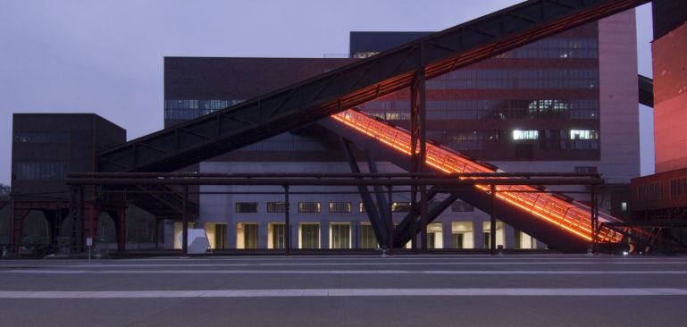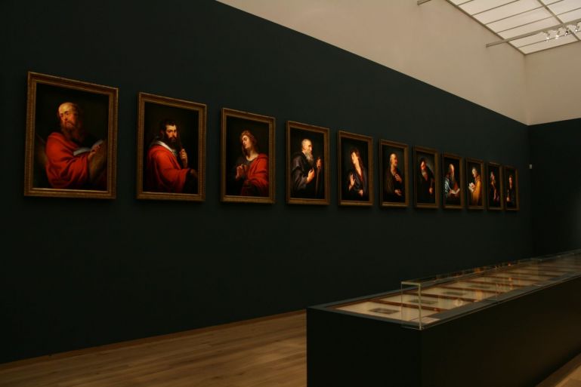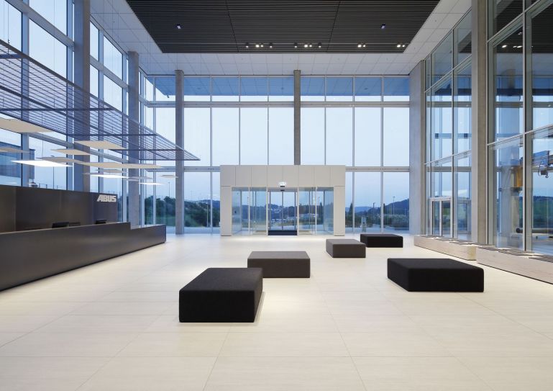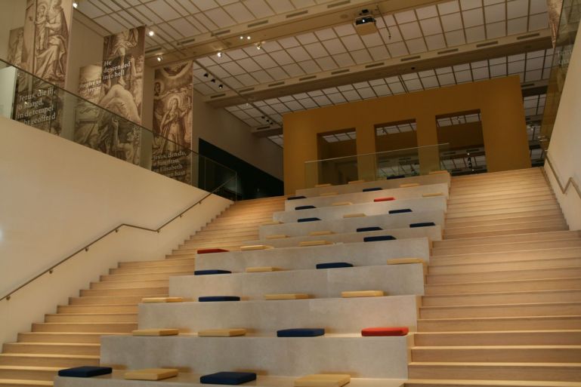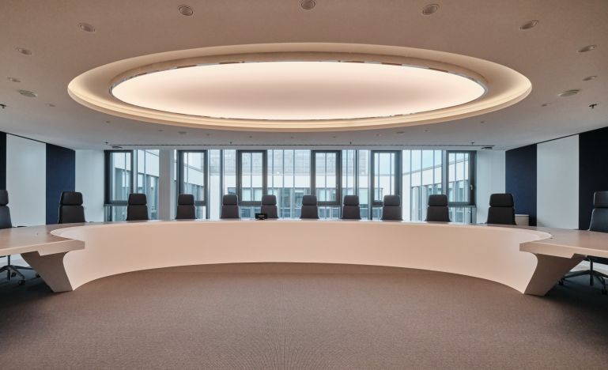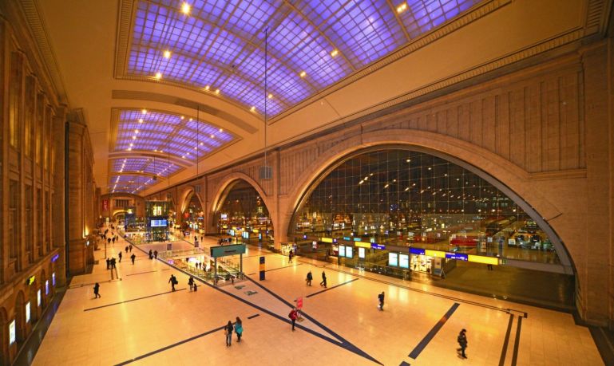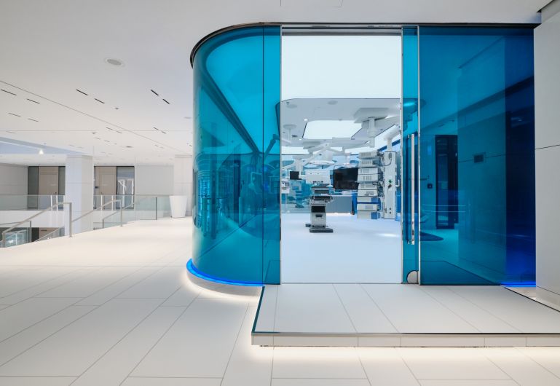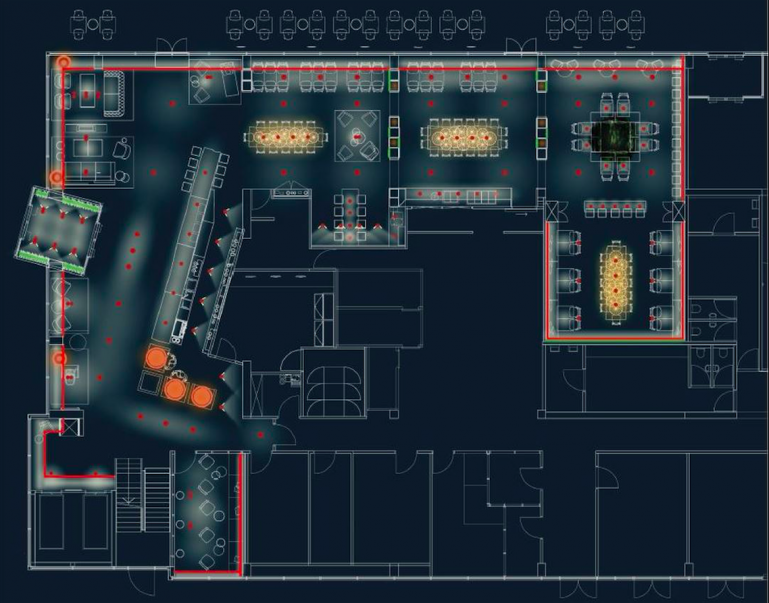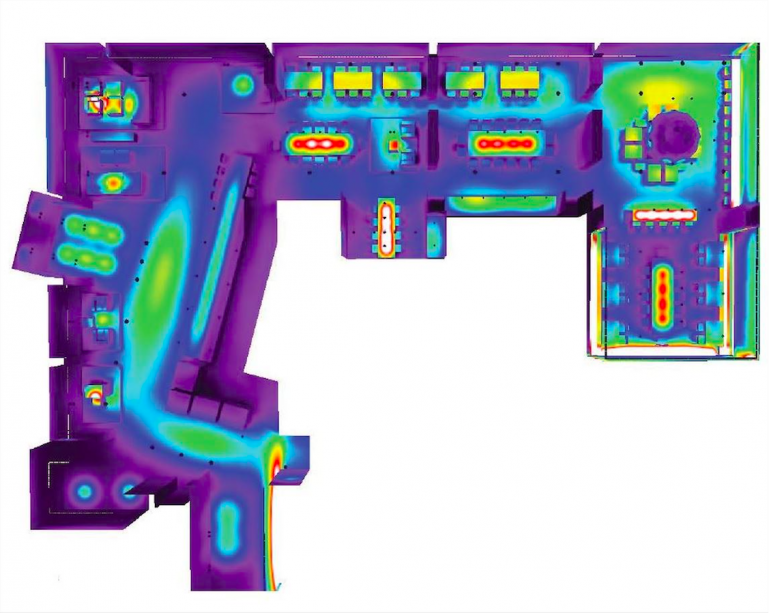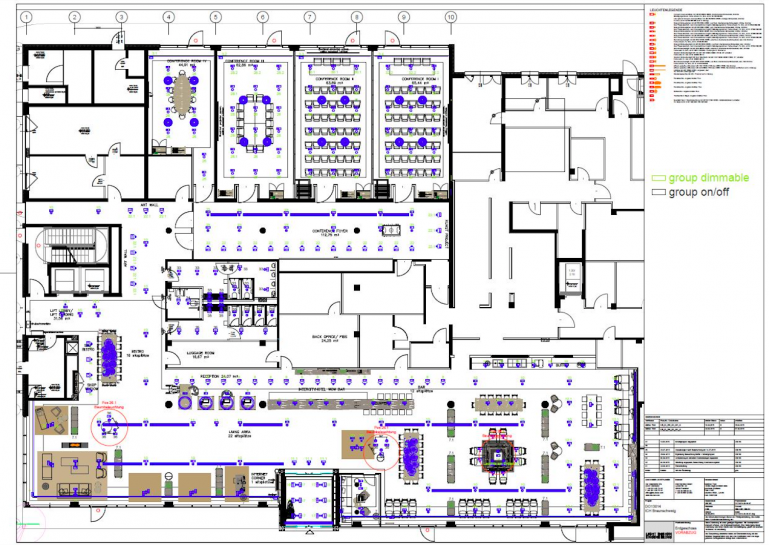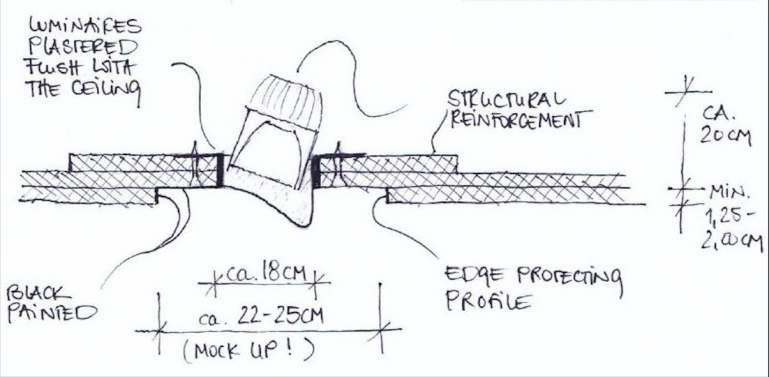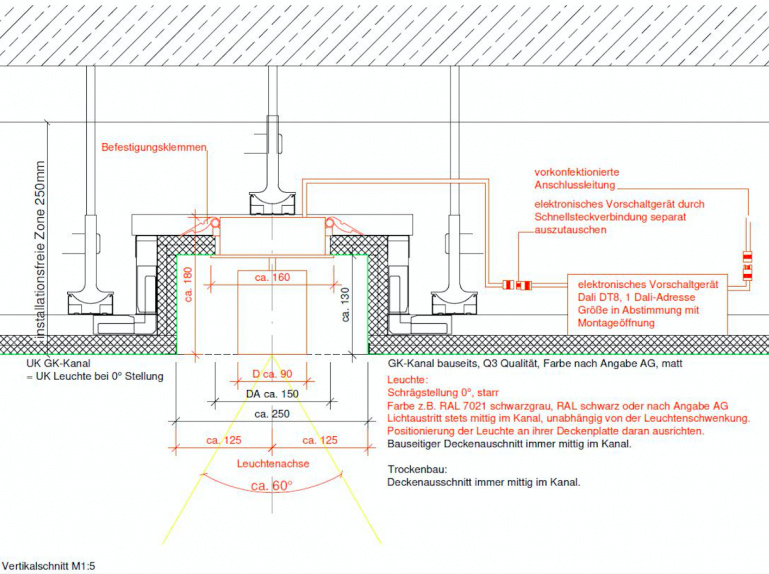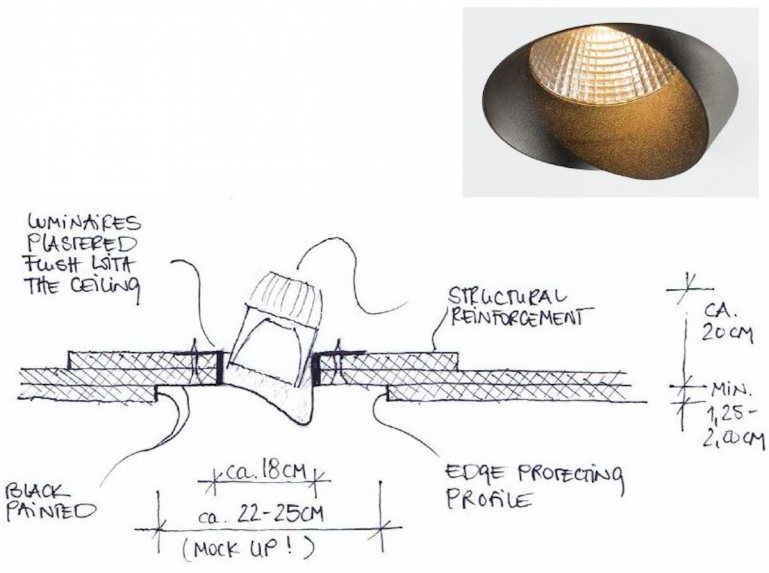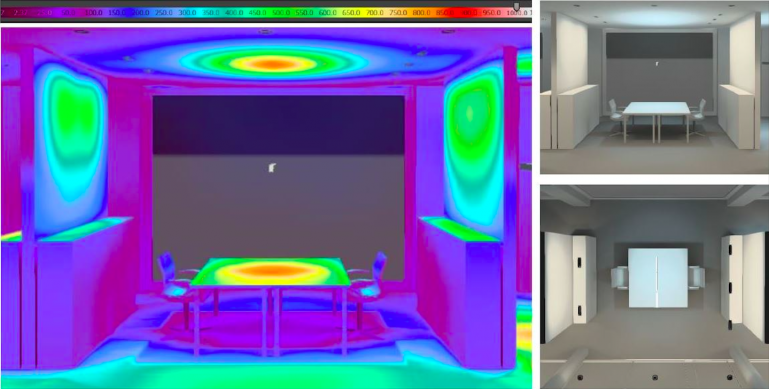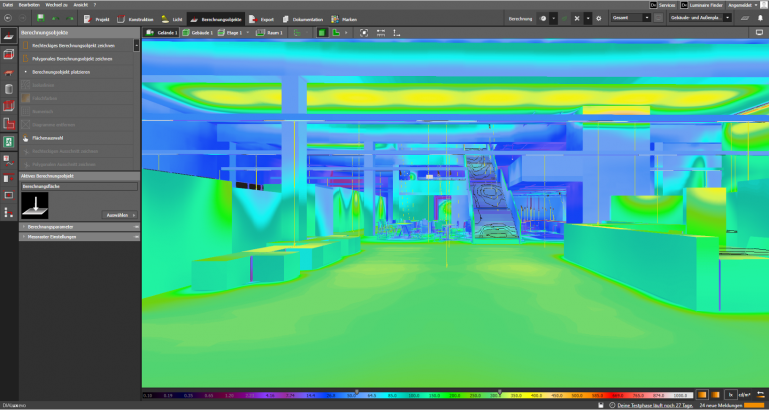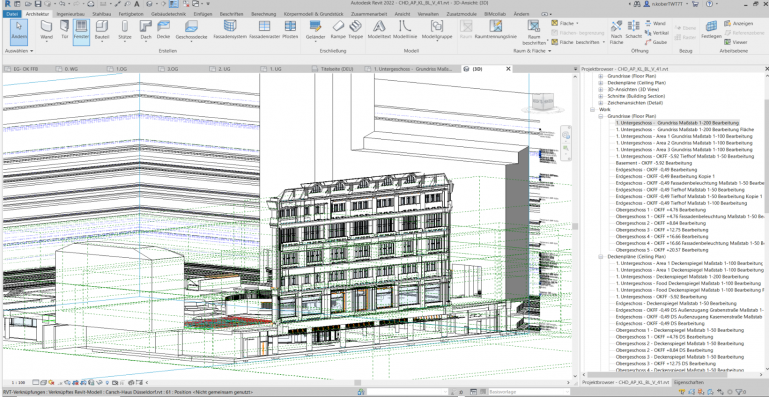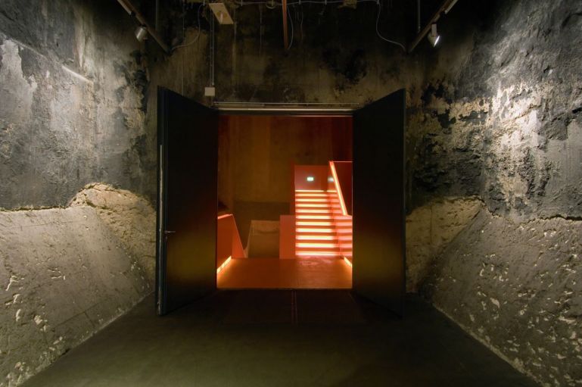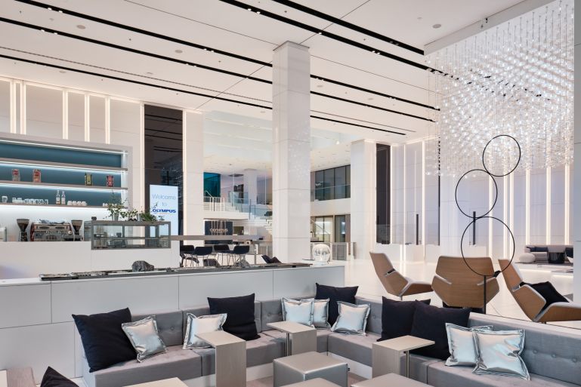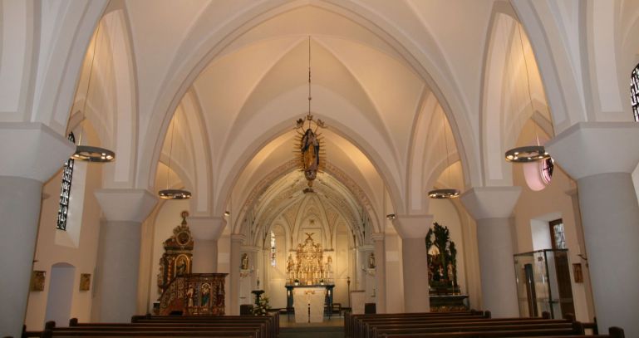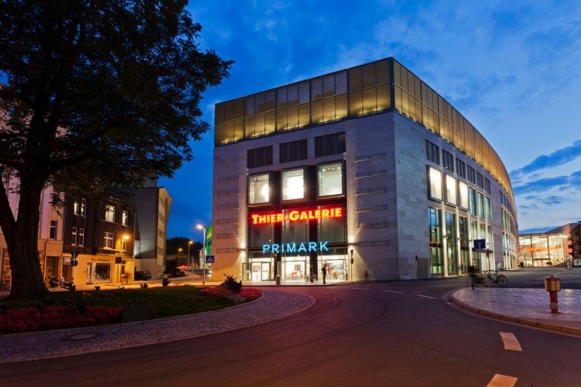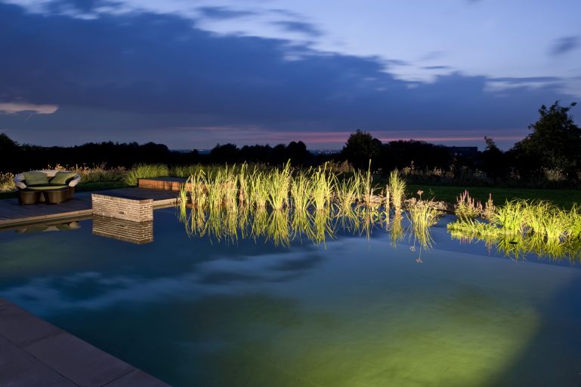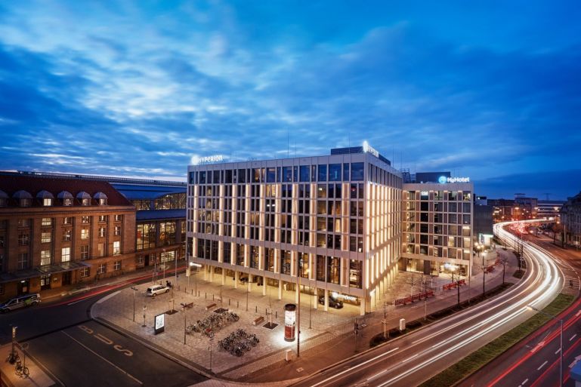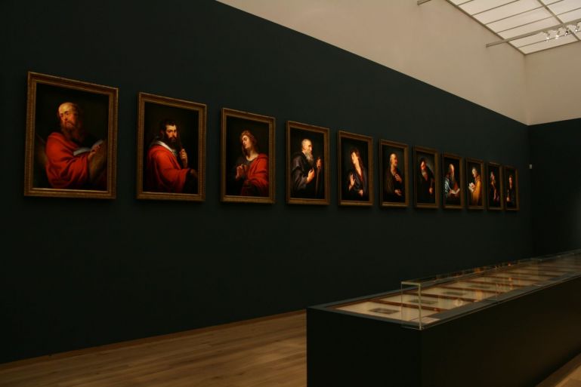Light is our building material. For us, people and their perception are the focus of our lighting planning. But of course we also put architecture or art in the right light.
Engineering Office for Architectural Lighting Design
Light is our building material for the 4th dimension of architecture
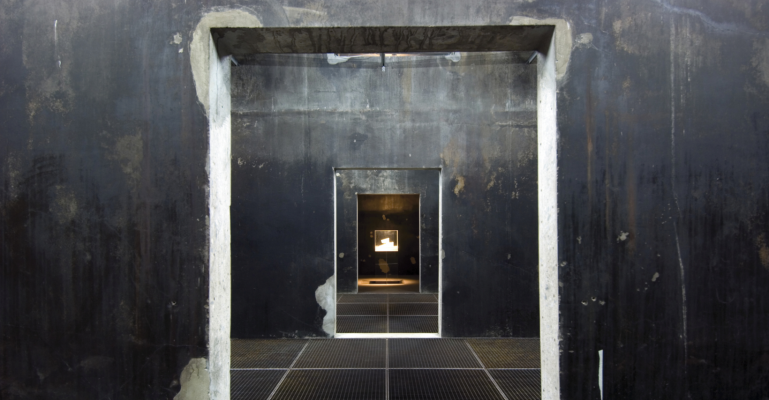
Light is a medium that is invisible to the eye itself, but becomes visible as soon as it hits an object. Artificial light has colonized the night and has become an integral part of our modern 24-hour world.
Light is the basis of all visual tasks and the nighttime appearance of architecture. Approximately 70-80% of our perception occurs through vision, which is severely limited in the dark.
Lighting designer, engineers & architects for professional design of artificial and daylighting
We are lighting engineers and lighting architects.
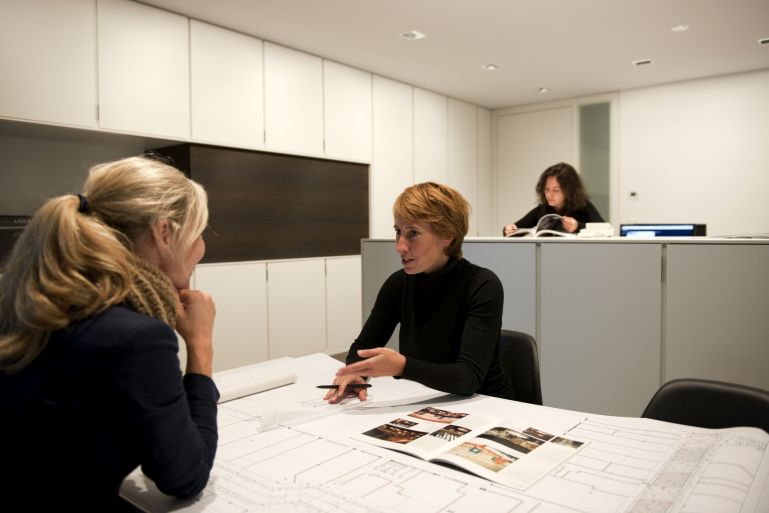
Our Team
Since our establishment in 2006, our lighting design practice has performed all lighting design tasks in architecture and art and exhibition design. In recent years we have also been increasingly designed lighting for new work office spaces. Our team combines an innate comprehension of architecture with high levels of engineering expertise to achieve holistic lighting solutions. We understand light as the fourth dimension of architecture.
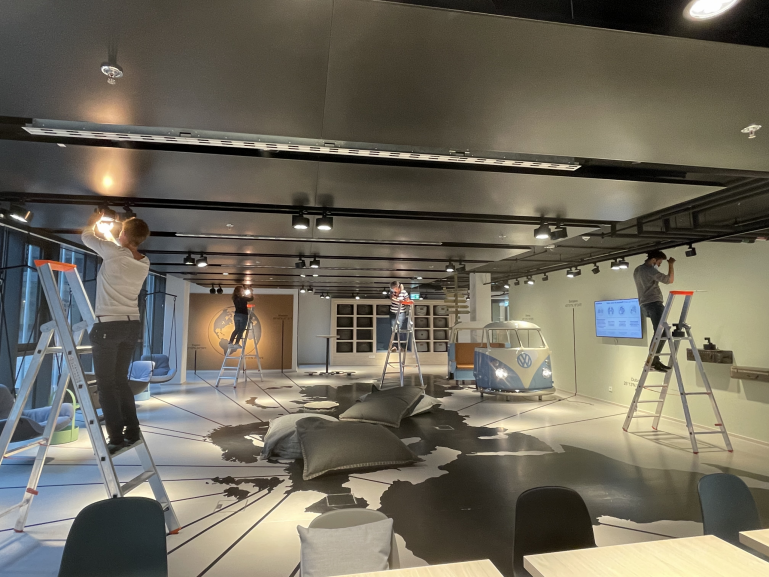
Our core values
We integrate our concepts seamlessly into the construction project and are “bridge builders” between the architect, interior designer, electrical planner and installer when it comes to lighting. We are a team of around 10 motivated lighting planners and engineers, architects, interior designers and landscape architects. We are at home in lighting technology, architecture and also in practice on the construction site.
Our building material is light, a medium that is invisible but that makes everything visible.
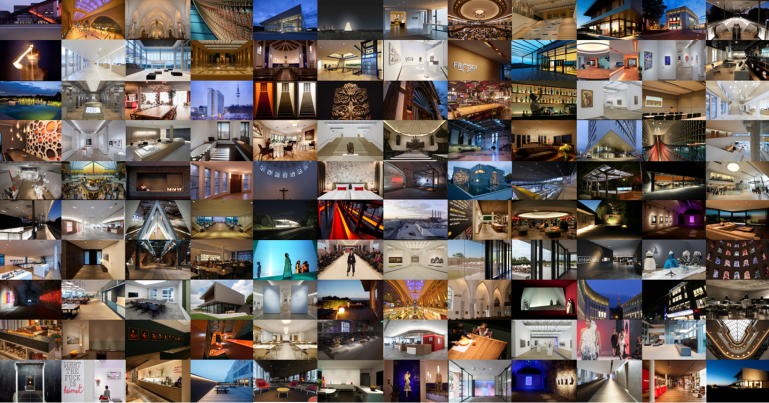
Experience from more than 250 realized projects in Europe
- Indoor and outdoor lighting
- Art and daylight planning
- New building, existing building and UNESCO World Heritage Site
- From showcase lighting to 100,000 sqm malls
- From Gerhard Richter, Andreas Gursky to Peter Paul Rubens
Our inspiration: We think and act in light.

Our inspiration
We are inspired by natural light in every form: invigorating sunrise, glowing red sunset, diffuse cloud light, brilliant sun rays, warm campfire - nature provides all the inspiration for the creative approaches to our lighting planning. Nature also conditions the human perception of light, which we take into account in our lighting concepts.
Whether museum or commercial – we use the creative power of the medium of light and emphasize the architectural concept of a building. We make perfect light a given. Good light creates atmosphere, well-being, orientation, productivity and safety.
In addition to artificial lighting planning, daylight planning is also part of our holistic concept.
Our design attitude
Our design attitude
Our lighting planning methods harmoniously combine people, technology and culture. Our concepts bring architecture, structure, color, material, function and of course normative requirements into harmony. However, the costs of the lighting system, maintenance costs and energy consumption are always taken into account.
Light attracts people into sales rooms - light creates atmosphere day and night. We combine daylight planning and artificial lighting planning to create a holistic lighting concept - in terms of design, technology and energy. The focus is always on people (Human Centric Lighting).
Our aim is to handle this medium creatively and technically sensitively and responsibly. Particularly when lighting art, in addition to light, the shadow effect plays a very important role. Conservation concerns of the art objects are always taken into account.
Methodically, we structure our designs according to the “Grammar of Light” by the American light planning pioneer Richard Kelly: light to see, light to look and light to look at.
In our projects we take into account the atmospheric, architectural, conservation and design requirements as well as the technical interfaces, for example to electrical planners, installers, ceiling builders or lighting manufacturers.
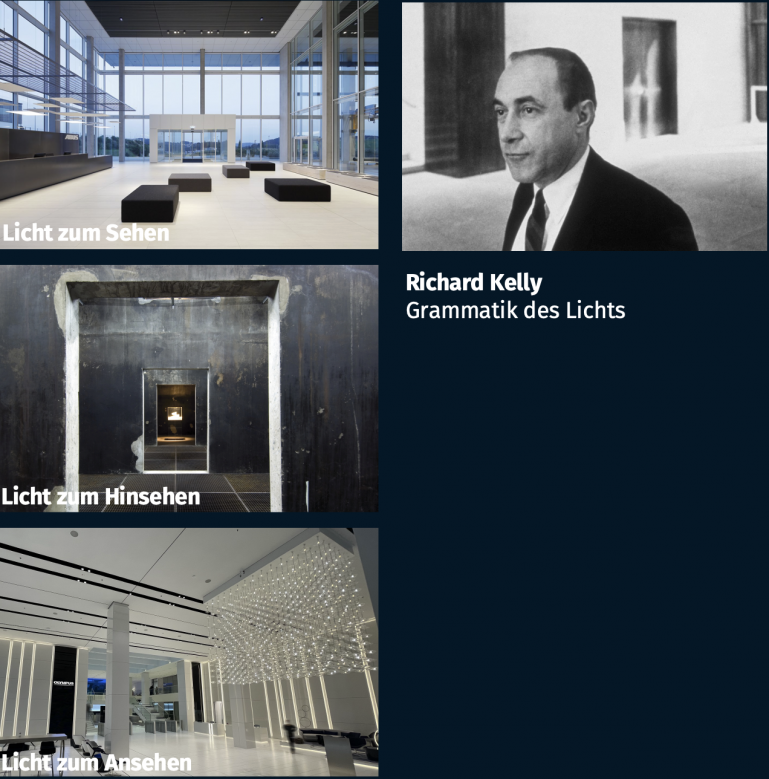
Grammar of Light I Perception-oriented lighting planning according to Richard Kelly
Our design approach is based on the “Grammar of Light” by the American lighting planning pioneer Richard Kelly. Based on the psychology of perception, good lighting planning works on 3 levels:
General lighting - serves as basic lighting for spatial orientation
Accent lighting - draws attention through targeted accentuation with high contrasts
Play of brilliance - lets the eye linger and inspires the senses
The grammar of light gives our lighting designs structure and recognition. We specifically use technical-functional lighting for “light to see” and “accent lighting”, in which the light source remains as invisible as possible, and supplement these two levels, for example in hotels, with decorative lights as “play of brilliance”. which primarily have an atmospheric effect. The interaction of all 3 levels creates the desired density and quality of good lighting.
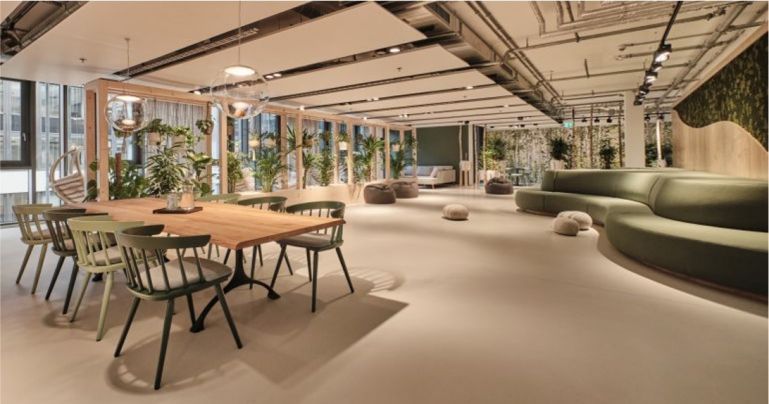
Light4Work concept for New Work working environments
We have developed our Light4Work concept, particularly for modern working environments and New Work offices, and applied it consistently and successfully in many projects:
1 HCL Human Centric Lighting – people are at the center of lighting planning!
2 Atmosphere – Light to make you feel good
3 Adaptability – Light as needed
4 Sustainability – Lighting planning in the interplay of efficiency and effectiveness
We would be happy to present the concept to you in detail!
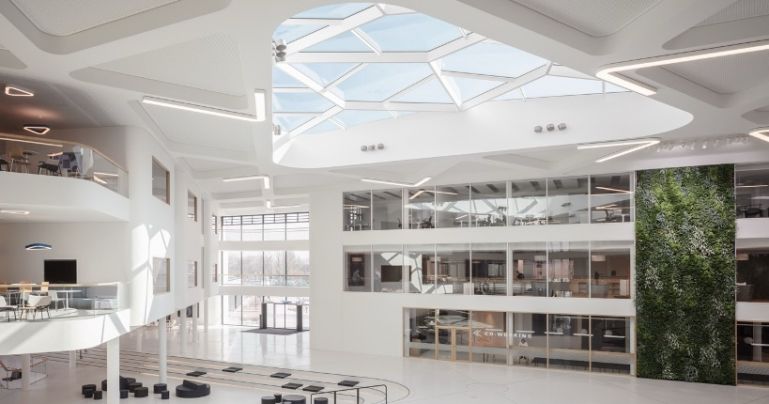
Sustainability in lighting
Sustainable lighting has many facets and is more than just energy consumption and CO2 footprint. We look at the lighting system from its creation, through the period of use, to disposal. In particular, in terms of energy efficiency, we analyze not only the obvious efficiency value "Lumen/Watt" of the respective luminaire, but also the effectiveness value "Lux/Watt", in which the energy consumption of the lighting is compared to the actual illuminance achieved on the target surface.
We have experience and offer support for certifications and funding programs such as: Cradle2Cradle, DGNB, BMWK, BAFA, BEG, BREEAM, LEED
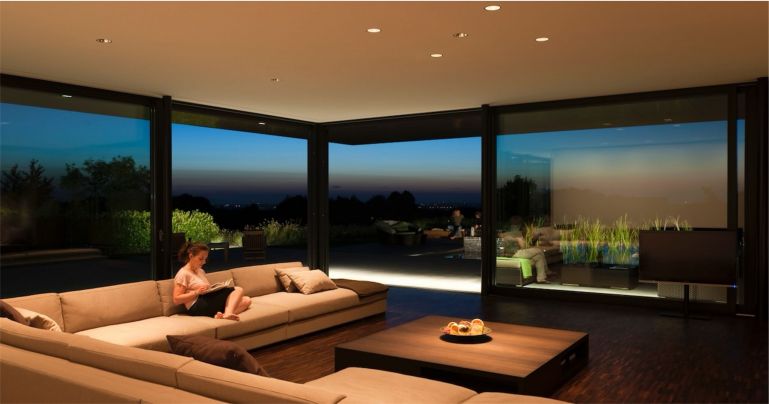
Visual Comfort
Visual comfort in lighting planning is the consistent avoidance of glare far beyond standards and quantitative key figures, because glare is a waste of energy and reduces the quality of stay or work productivity. With the same room brightness, the blinded eye perceives the room to be darker, which means that the lighting system is often set to unnecessarily high dimming values, further reducing visual comfort and at the same time consuming more energy.
We achieve visual comfort through the correct arrangement of the lights and the selection of the right highly dimmed lighting tools, e.g. with Darlight lens technology.
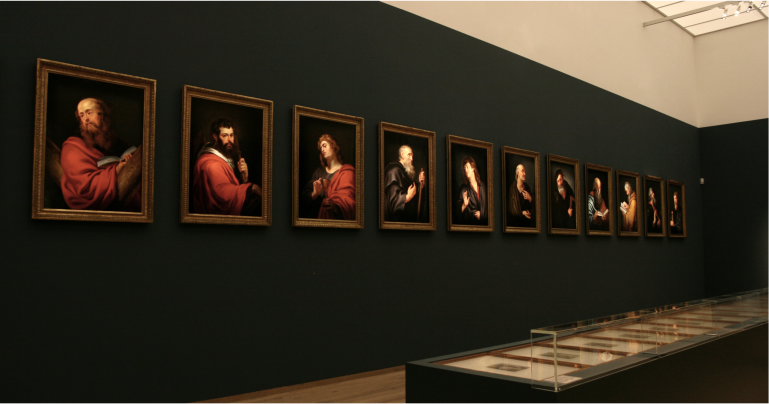
Conservation challenges in lighting planning
Light is energy and requires a technically responsible approach to people and especially sensitive objects such as works of art. We have a lot of experience in lighting planning and lighting renovation (conversion to LED lighting) in museums, taking into account conservation concerns of art objects based on calculated damage factors such as UV or IR radiation. We also document the calculated light exposure for lenders and insurance companies.
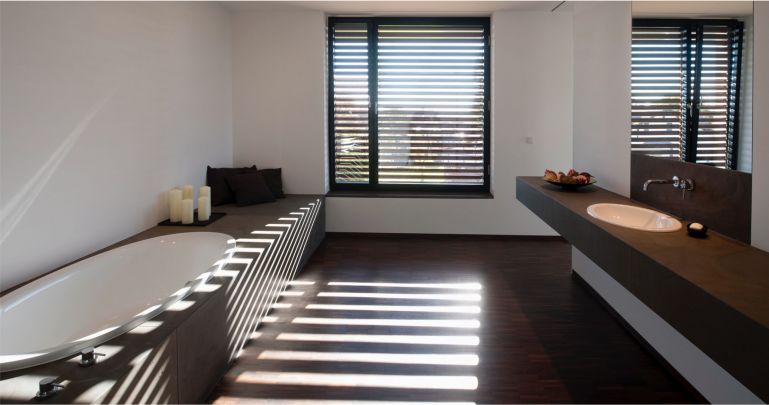
Daylight planning and artificial lighting planning
We combine daylight and artificial light to create a holistic lighting plan. The maximum use of daylight, but also the avoidance of glare, for example in the workplace, must be calculated and simulated in the project. We also use the shadows cast by daylight in a targeted manner in the design. We plan systems for glare limitation and shading as well as tools for artificial lighting and connect both via sensors and smart lighting control systems.
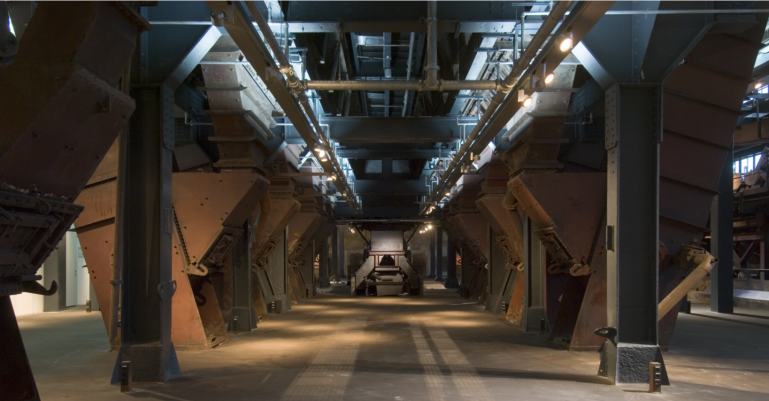
Creativity & feasibility
We combine people, technology and culture in our designs. We bring architecture, structure, color, material, perception, emotion, function and normative requirements into harmony. However, feasibility, costs, energy consumption and sustainability are always the focus of our design approach. We have mastered the art of lighting planning, but we are not light artists unfamiliar with practice. We are a reliable implementer in the project and especially on the construction site.
Our way of working in lighting design
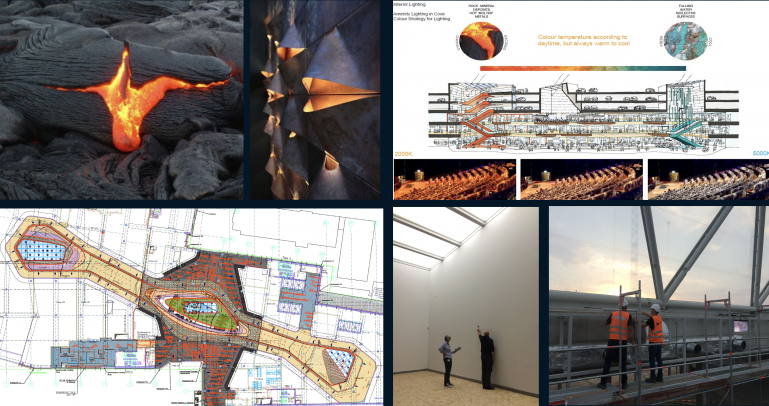
Our way of working is based on the service phases of the HOAI (fee regulations for architectural and engineering services).
Analysis: We attach particular importance to an intensive analysis phase. We want to work with our customers to understand and work out exactly what the requirements and objectives are in the project. We don't start with light levels or luminaires, but rather try to work out the desired lighting and spatial effect, translate the color climate of the architecture and materials into color temperatures of the light, analyze the functionality and use of the building in detail and according to traffic zones, lounge areas and work areas to differentiate.
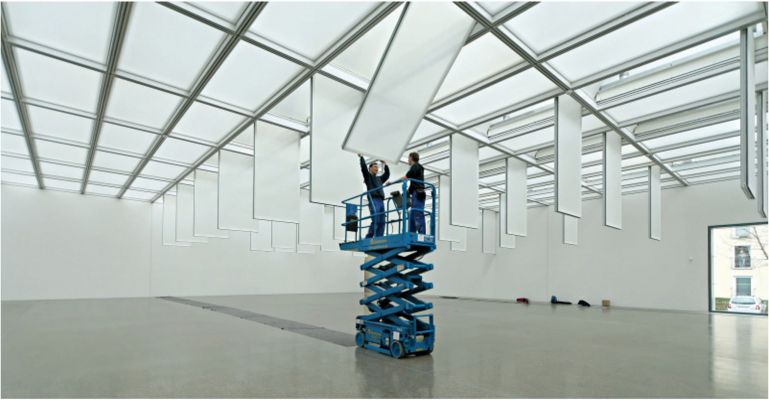
Light renovation
The minimally invasive light renovation from analog lights to contemporary LED lighting is a big topic, especially in museums and public buildings. More than 50% of the lights in museums and public buildings are still “analog” and are therefore both unsustainable and also affected by the EU lamp bans. Replacement bulbs are no longer available and energy and CO2 savings of up to 75% can be achieved through good planning. Well-planned LED light in museums, for example, objectifies the color rendering of exhibits, highlights structures in oil paintings through brilliance and directed light and enables "cooler", brighter and modern lighting. Switching to contemporary LED lighting not only offers energy advantages. We also support you in applying for funding programs for your LED lighting renovation. Our focus is on the renovation or redesign of illuminated ceilings, track and spotlight systems and general lighting in public areas and depots.
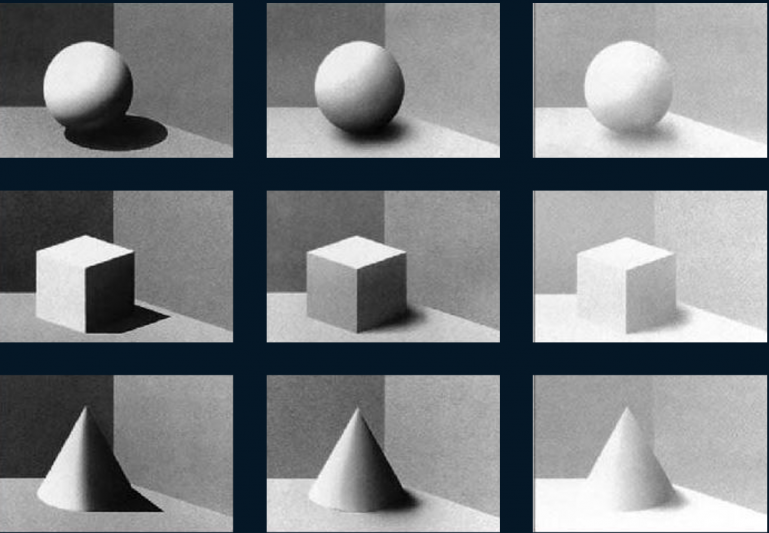
Preliminary design/design:
The lighting in a museum is fundamentally different from that in an office or a shopping mall. The basis of our design approach is qualitative lighting planning, which is based on the principles of perception psychology (HCL - Human Centric Lighting). In contrast to purely quantitative lighting planning, we always start from the visual perception of the lighting by the user, visitor or customer. This can differ fundamentally from quantitative lighting planning based purely on uniform illuminance levels. For example, for orientation in buildings, we rely heavily on the uniform lighting of walls (so-called wallwashing) instead of floor surfaces, since, due to evolution, humans have 80% of their visual perception on vertical surfaces and not on the floor. With this approach, we create atmosphere and well-being and at the same time can significantly reduce the energy consumption of the lighting system.
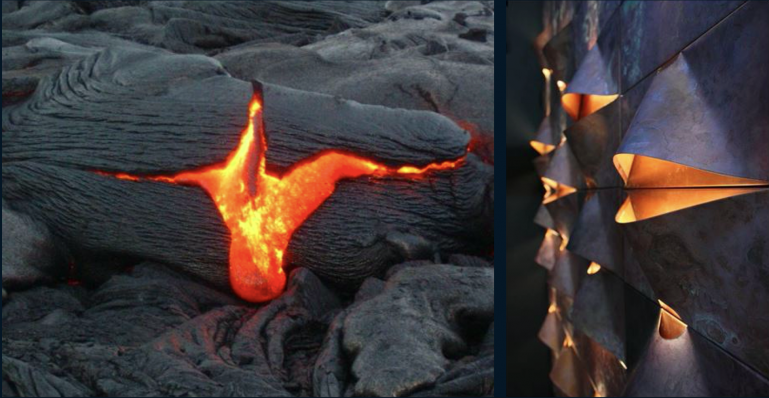
We present our design based on mood boards, visualizations, 3D simulations, CAD drawings and of course lighting calculations to ensure compliance with lighting standards.
Execution planning
After the draft has been jointly approved, we begin the intensive implementation planning phase. Our focus is always on the “constructability” and “feasibility” of the lighting solution. This is where our many years of experience and our architectural background pay off: lighting technology, building physics, electronic technology, control technology and ultimately adherence to the cost budget are just a few key words here.
We plan in 2 and 3D (CAD & BIM / Revit) and various lighting planning and simulation programs. We sometimes draw construction details on a 1:1 scale and also develop and construct special solutions and lights if required. In addition to the energy balance, we create a detailed cost calculation including TCO (Total Cost of Ownership) analysis. We plan and support the achievement of funding or building standards such as BREEAM, LEED and DGNB.
We intensively sample different lamps and light sources using original materials and colors. We have an extensive stock of sample lights and lighting accessories or we procure the relevant lights for your project quickly and pragmatically through our direct contacts with all well-known lighting manufacturers.
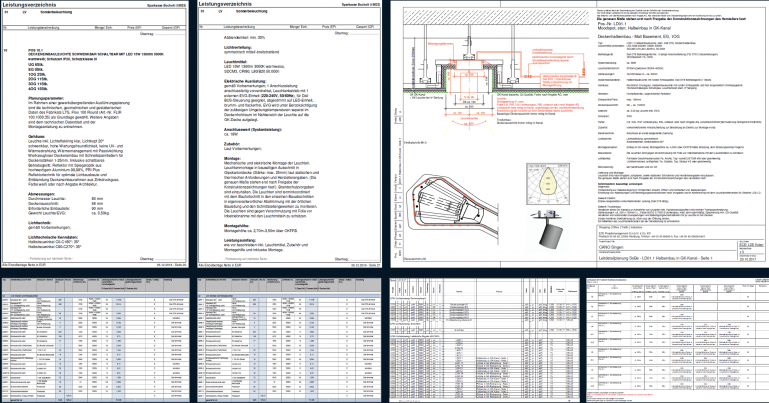
Performance specifications & tendering:
The basis of a good tender is a precise list of services. We support the entire process of tendering (manufacturer-neutral, public and private sector tenders, GAEB-compliant), supplier discussions and final award. As planners, we are committed to the client and are manufacturer-neutral and independent. Only a clear demarcation of the trades and technical interfaces ensures smooth implementation later in the implementation and avoids unwanted additions. We maintain good contacts with craftsmen, wholesalers and also direct contacts with lighting manufacturers for larger projects.
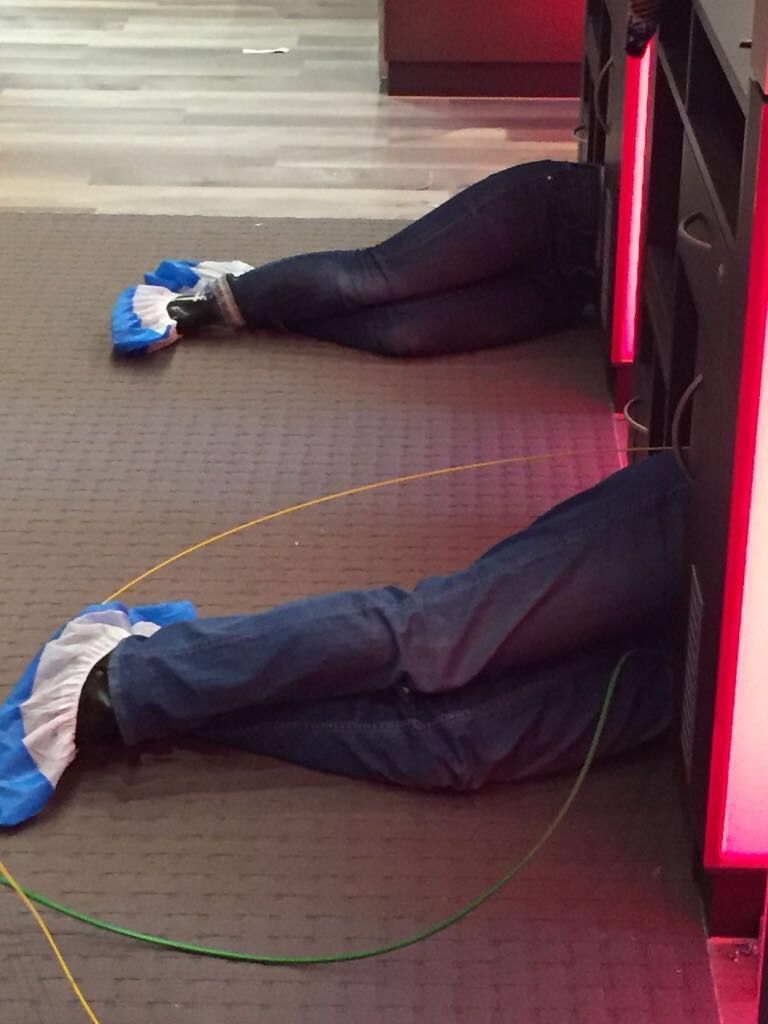
Building supervision & artistic direction:
Many projects ultimately fail due to implementation. We accompany the realization as part of the construction management or as artistic supervision to ensure that the signature of the design is implemented in the desired quality. In particular, the consistent interface management between the client, general contractor, architects, electrical planners and installers is a key success factor here and is based on the experience from the projects we have implemented.
And sometimes we like to roll up our sleeves ourselves...
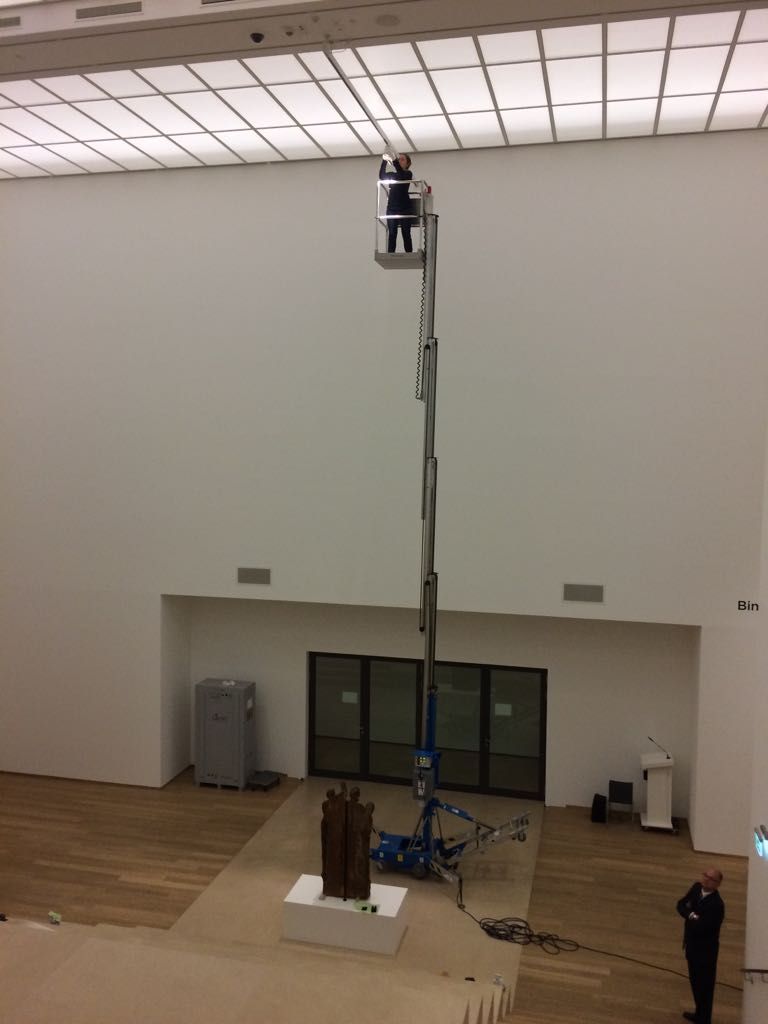
Commissioning:
On every film set and in every theater, the so-called “illumination” is an exciting moment and gives the finishing touches before things really get started and the atmosphere becomes magical. After the luminaires have been installed, lighting also begins in architectural projects: in addition to the precise alignment of the luminaires and the attachment of additional optical accessories, this performance phase also includes setting color locations, dimming values and light scenes.
Only through clarity can the optimum be achieved from the planning and the installed hardware. This is where our experience in stage and theater lighting pays off.
We love this work and are not afraid of lofty heights.
For us, the last person to turn on the light is us!
Are we the right lighting designer for your project?
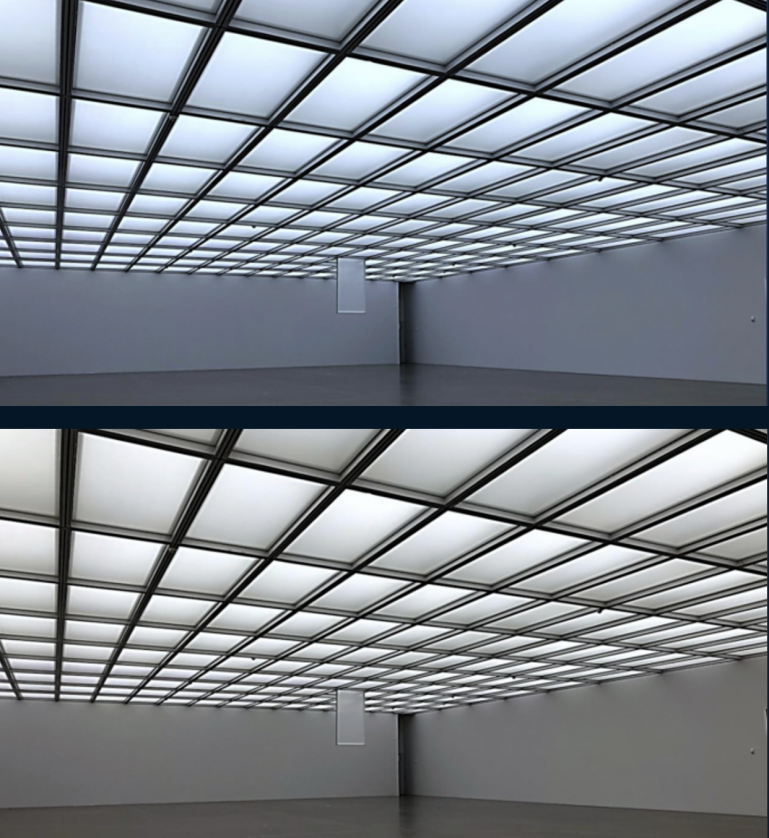
We are often asked whether we are the right lighting designer for a project. There is no easy answer to this. In the next section we have summarized what we stand for and what you can expect from us:
We are lighting architects and lighting planners with experience from more than 250 realized lighting projects
Our Mission - We use light as a building material and create the 4th dimension of architecture!
Our design expertise - We plan light creatively for people, architecture and art! But we are not light artists!
Our way of working - analysis, design and a lot of detailed work for successful implementation
Our understanding of sustainability - efficiency and effectiveness of lighting as the basis of the lighting concept
Our role in the project - Creative + technical “bridge builder” when it comes to lighting between architect, electrical planner and installer
Our implementation strength - The last person turns on the light and that is us!
Case studies, workshops & project reports
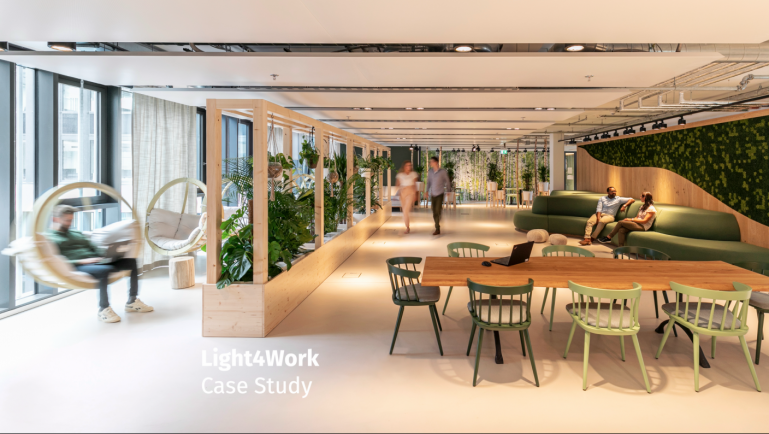
Case Studies & Workshops:
We have prepared case studies and offer workshops on various topics of lighting design:
Case Study Light4Work I Lighting design concepts for modern working environments
Workshop: Upgrading to sustainable LED lighting in museums
Case Study Museum Draiflessen Collection - LED upgrading for architectural & museum lighting
Please do not hesitate to contact us!
Our projects
Converting a listed UNESCO World Heritage coal washing plant into a museum requires entirely different approaches and lighting design concepts than the construction of a new shopping mall of 100,000 square metres. We implement lighting solutions for exhibitions, new construction projects, renovations, revitalisations of industrial heritage architecture and energy consulting to optimise existing lighting installations. Our head office in Dortmund in the heart of the Ruhr region allows us to support projects on site throughout Europe due to the region’s ideal transport connections.
Find some of our projects here.
Contact - This is how you can reach us!

We would be happy to discuss your project personally in an appointment. Pragmatically and quickly, for example via a teams call or at your or our office or directly at the property.
